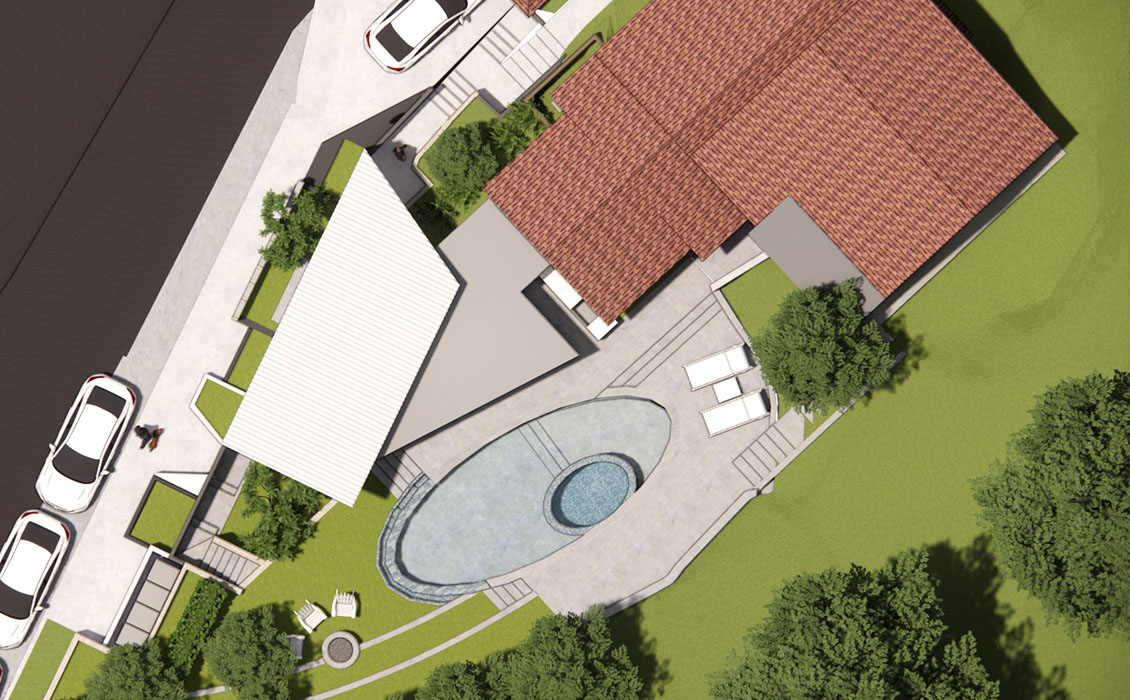Currently in the schematic design phase, this 900 sq. ft. two- story addition is attached to the existing two-story home built as a hunting lodge in 1947. The homeowners, one an art historian the other an artist, wanted a modern structure that references the architectural details of the existing historic home while also providing bright, open spaces that consider views of the new pool and the steep woody hillside. Their strong interest in the natural environment, especially birdwatching, guided the placement of windows as well as the arrangement of exterior walls for privacy.








