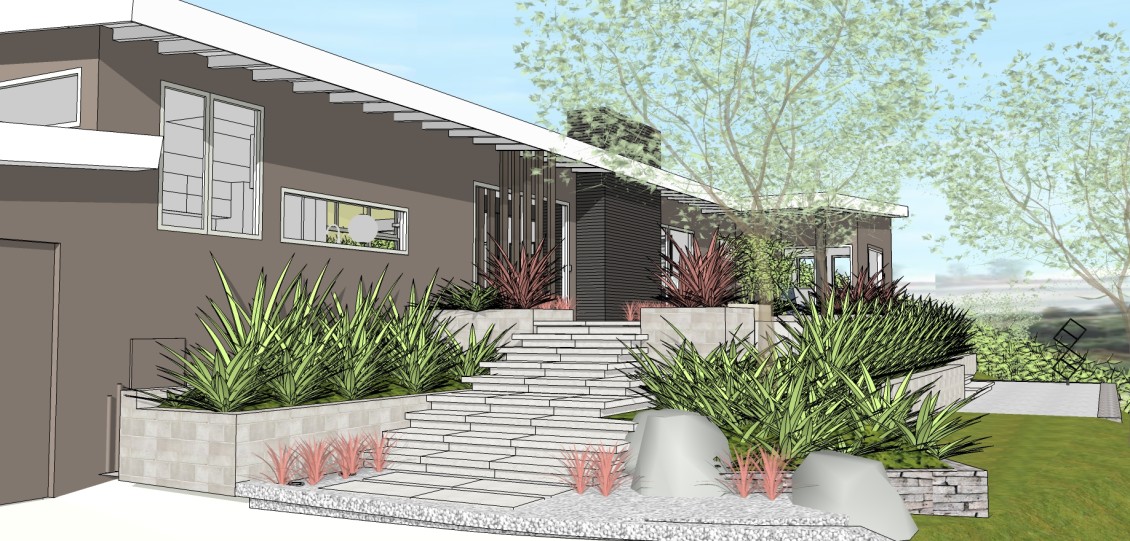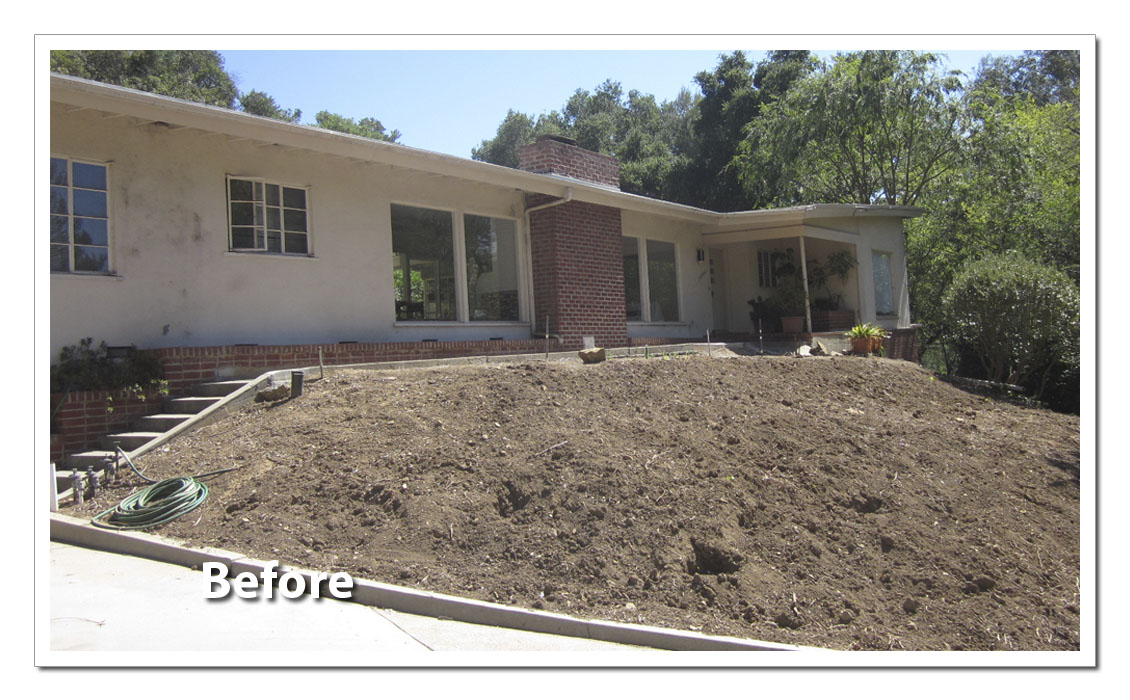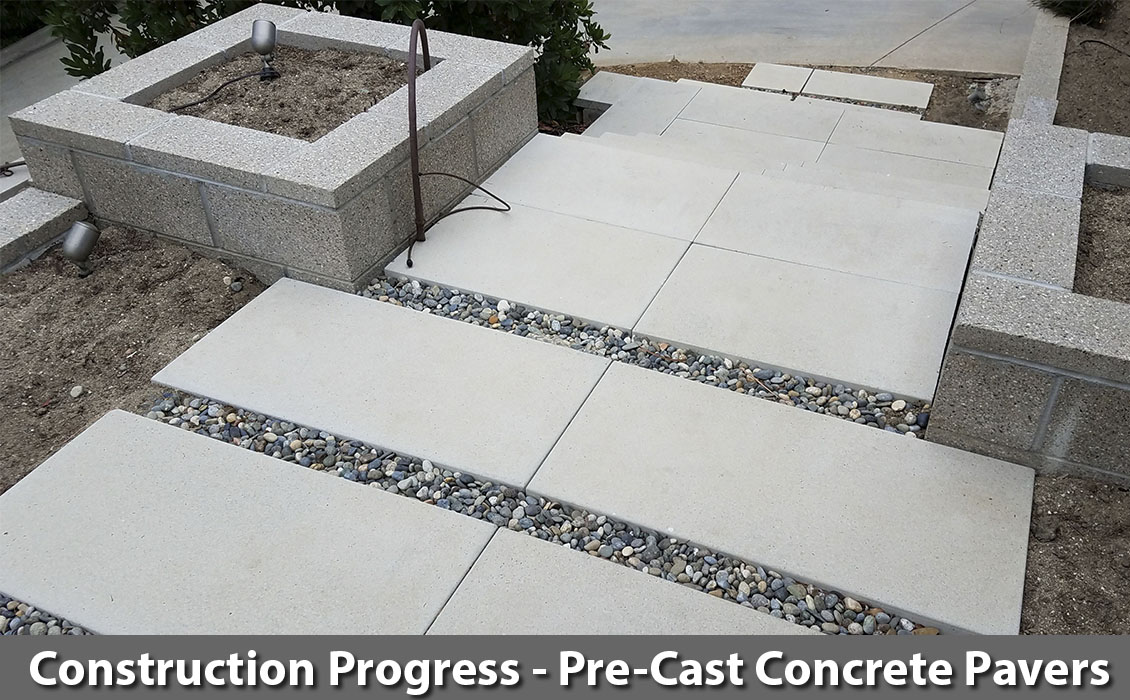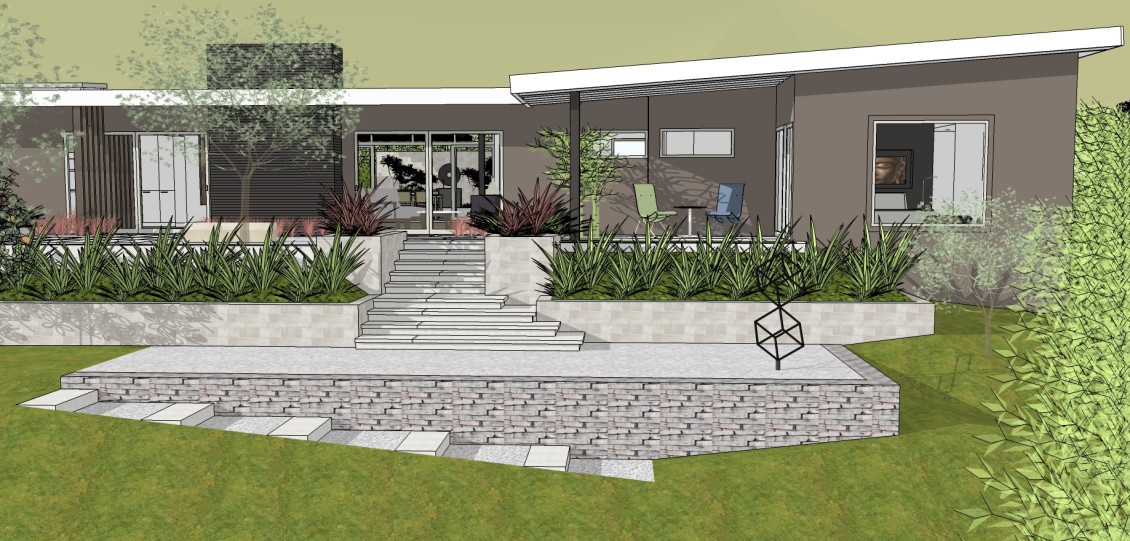Life provides us with opportunities and the choices we make in those instances may very well alter our destiny. This idea was suggested by the influential psychologist, Dr. John Gottman, who called these “Sliding Door Moments.” For Dwellarc’s client, Alan Slasor, a California homeowner and psychotherapist himself, his ‘sliding door moment’ was a literal one. It meant re-thinking how he looked at the entryway of his home. It meant considering an alternate option—one that would change his destiny—for the better.

The original goal with our client’s Laurel Hills House was simply to develop design solutions for the front and rear yards. Slasor’s childhood home, built in 1949 had been located on a hill and the original concrete walkway from the driveway to the house edged along a slope. This long, narrow walkway ended, rather unceremoniously, at an awkwardly placed entryway in the corner of the structure.

Dwellarc’s first order of business was to re-grade the existing steeply sloping front yard and eliminate the antiquated walkway. Grading for garden walls was completed without requiring structural foundations—which meant saving the client a considerable amount of money. This left more room in the budget for additional renovation.
The existing exterior landscape consisted of multiple spaces that were mostly odd-shaped and narrow. These constrictive areas left little space for outdoor gatherings and events. As work progressed, and we looked at creating a new use for the front yard, it became apparent that we would need to establish a more inviting entryway as well. It was clear: the existing entry could no longer accommodate our client’s more active social lifestyle.

The previous formal entry versus the new informal entry challenged our client to open his mind to a new type of doorway. Thus came Slasor’s ‘sliding door moment’—Dwellarc’s suggestion to use a literal sliding glass door as the entry for his home. Replacing the original, and more conventional solid wood door, forced Slasor to reevaluate both the type of door and the expectation of the front door as an entrance.
During the construction phase, we decided that an existing, wood-burning, brick fireplace would remain in place and would be bounded by two 10×7 foot Fleetwood sliding glass doors. Visitors may enter through the doors closest to the driveway thus creating a more casual, relaxed vibe. In this program, we treat the front patio as if it were the actual entry to the house. An indoor-outdoor, floor to ceiling wood space divider acts as a both design element and privacy screen—its series of narrow, 3×6 inch mahogany wood posts serve as a visual screen, blocking the view from the driveway to the interior space of the house.

Once the terrace was complete we worked on the walkway—a key element in its design was the use of ground face concrete block. Originally used in the ‘50s to create a clean, modern aesthetic—in our program we placed the ground face block on all vertical elements to create a finished face.

Flat white, pre-cast concrete pavers by StepStone, Inc., are carefully positioned to lead visitors to the patio and front entry, and on the vertical risers of the steps—more ground faced concrete block.

We utilized recycled, broken concrete from the client’s own back patio to create a lower terrace complete with a sculpture garden, which we surrounded by Marina strawberry trees for additional privacy.

We explored the concept of having a variety of spaces within and outside the home while creating a landscaping design that is flexible and proportional to the usefulness of the space. Adding a variety of spaces within and outside the home was a way of encouraging the client to enhance the indoor/outdoor entertaining aspect of the home.
The new, large entry patio creates a novel use for the front space and the new, grand outdoor staircase provides a more modern mode of entry. Custom-formed concrete pavers, a water feature and the future cactus and succulent garden encourage visitors to meander through slowly—taking in the beauty of the natural setting. A statuesque Shoestring Acacia and bench provide focal points while giving the patio a warm, inviting feel.

Homeowners typically have preconceived ideas of what an entry should feel like. In Slasor’s home, Dwellarc was able to go beyond these notions to create something wholly unique and inviting—to have that Sliding Door Moment—both figuratively and literally.

Next month—we discuss the phase II of this project—interior home remodeling.
Writer and Media Management Consultant Taylor Van Arsdale provided research and contributed to this article.
DwellArc Architecture + Design
Santa Monica, CA 90403
Tel 310-587-3306
Principal Architect
Brit Billeaud, AIA, NCARB
“Let us create the home you love.”
LIKE our Facebook page to see what we’re working on today… Click Here