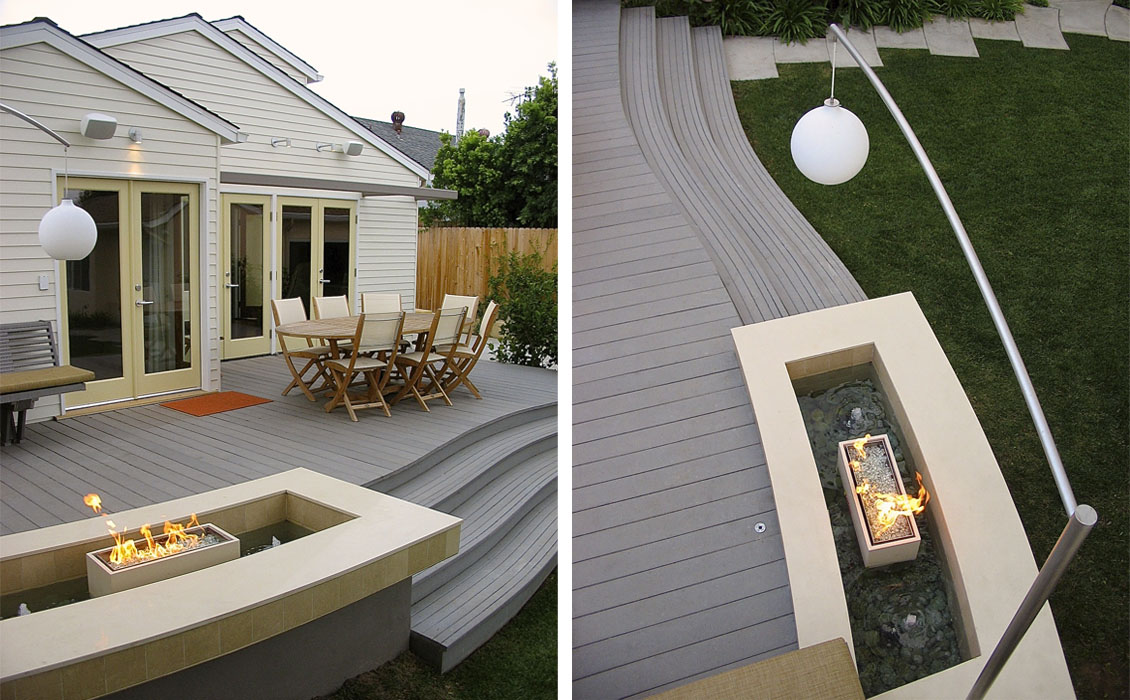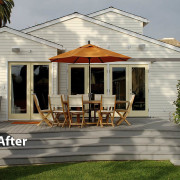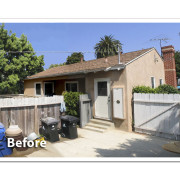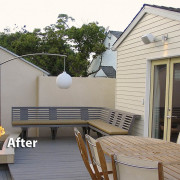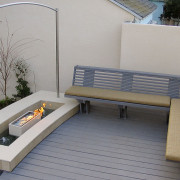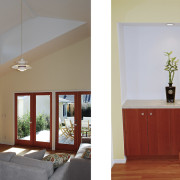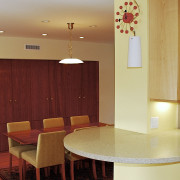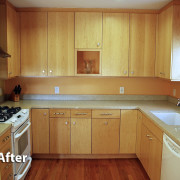This 1,700 sq. ft. Westchester home included the addition of 700 sq. ft. of new construction consisting of a Master Bedroom Suite and new open plan Family Room with cathedral ceilings and clear story upper windows for natural lighting and ventilation. The existing Kitchen and Bathroom were also completely renovated. To accommodate more flexibility in the open plan design for the young and active family members, the existing Living Room was enclosed with sliding double doors which allow the space to be closed off for music lessons, a guest bedroom or simply for the convenience of having two separated conversation areas during large family gatherings. In the rear yard, a new 400 sq. ft. raised deck was added including outdoor living spaces for dining and lounging as well as a sunken whirlpool spa. Also included are custom designed bench, custom water and fire features, and a custom design movable hanging light fixture.
