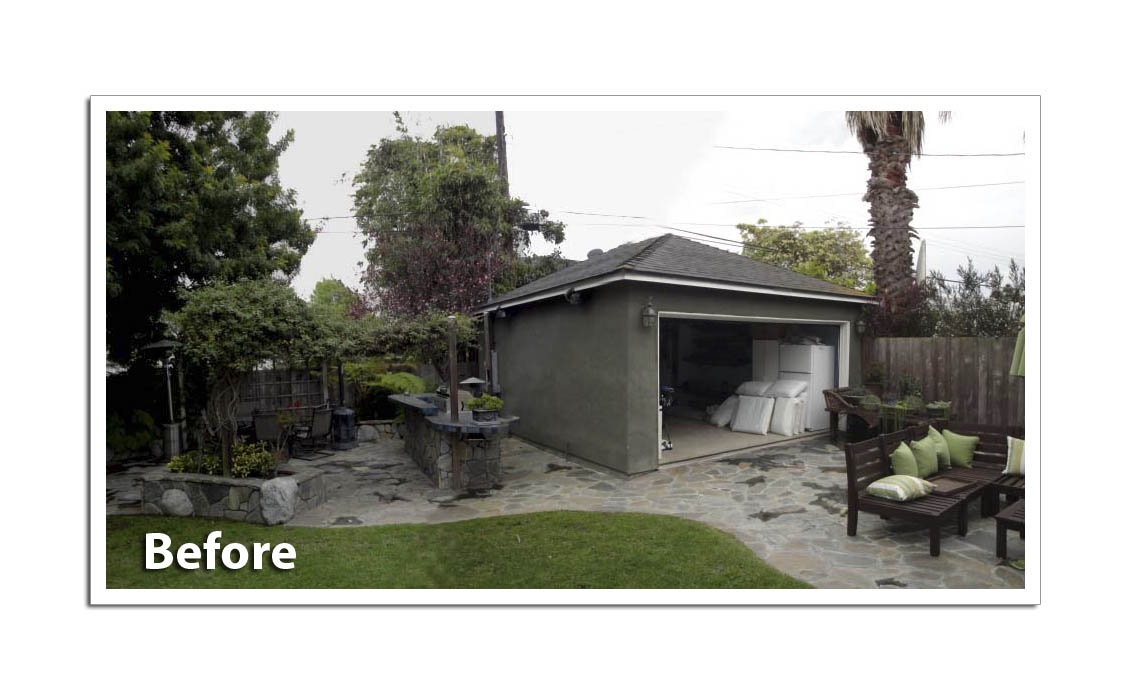The before photo shows the existing two car garage which has since been converted to a workout room including an entertainment center, French doors, and a row of south facing skylights which flood natural light into the large open space. A new curvy outdoor staircase leads visitors to the trellised upper deck and accompanying second floor guest bedroom with en suite bath, mini-bar and living area extension.












